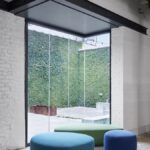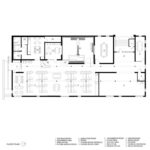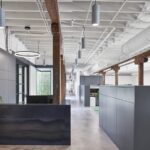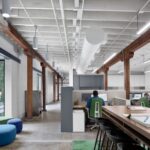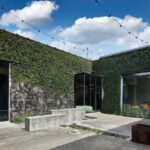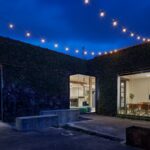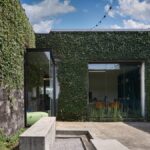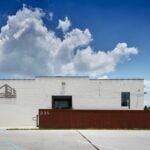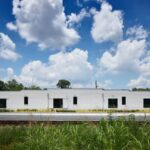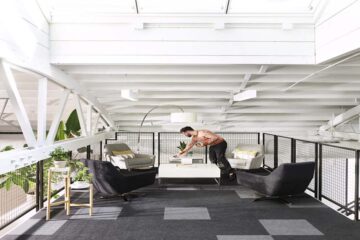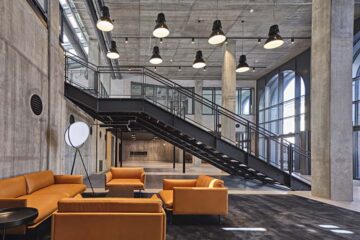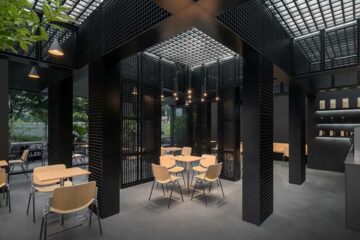Revitalizing History: DNA Workshop Headquarters
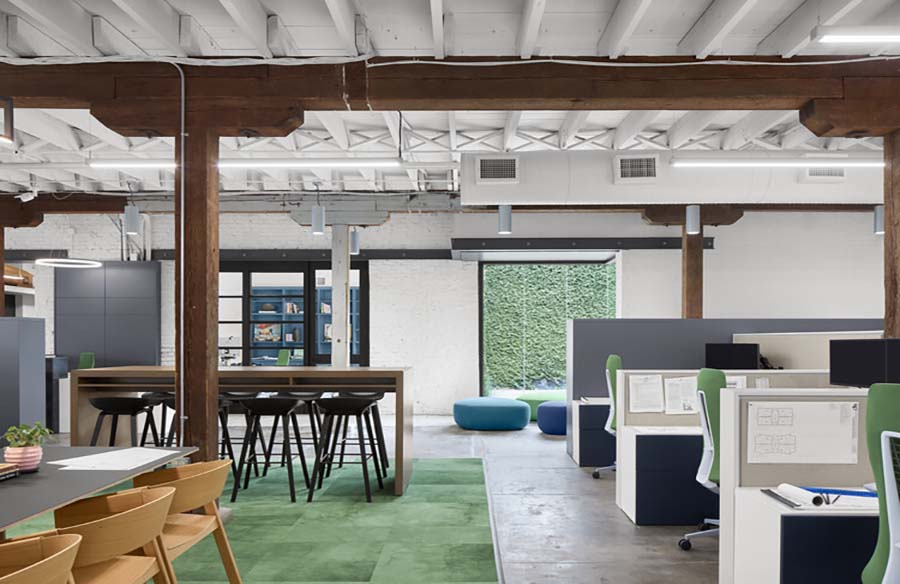
DNA Workshop Headquarters, designed by DNA Workshop, breathes new life into a historic building originally constructed in 1919. Initially serving as a climate-controlled warehouse for fresh produce, the building later transitioned to warehousing dry goods and furniture before falling into disuse.
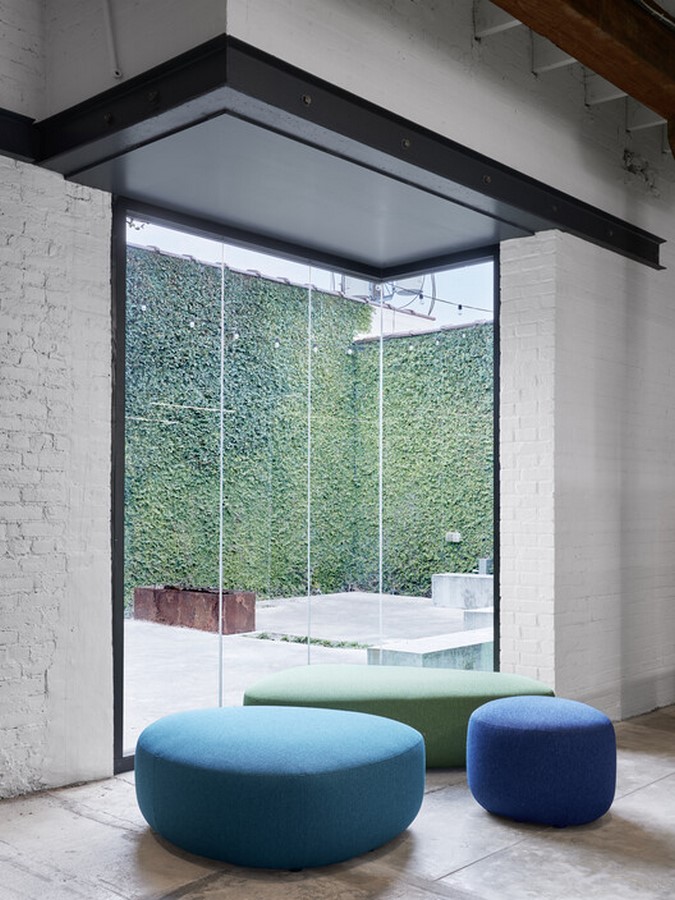
Preservation and Adaptation
Preserving much of its original structural framework, the renovation project aimed to repurpose the space for modern use while honoring its historical significance. Nonstructural interior walls were removed to create an open office environment, with new openings added to enhance connectivity and provide natural light. The renovation adhered to National Park Service standards for historic buildings, ensuring meticulous preservation.
Sustainable Design Approach
Sustainability was a core principle of the project, with salvaged windows and glass doors from local demolitions integrated into the design. Materials removed during demolition were repurposed wherever possible, minimizing waste and enriching the character of the space. The building was designed to LEED standards, incorporating innovative features such as repurposing the railroad spur as a landscape feature and utilizing existing heart pine ceilings for exterior doors.
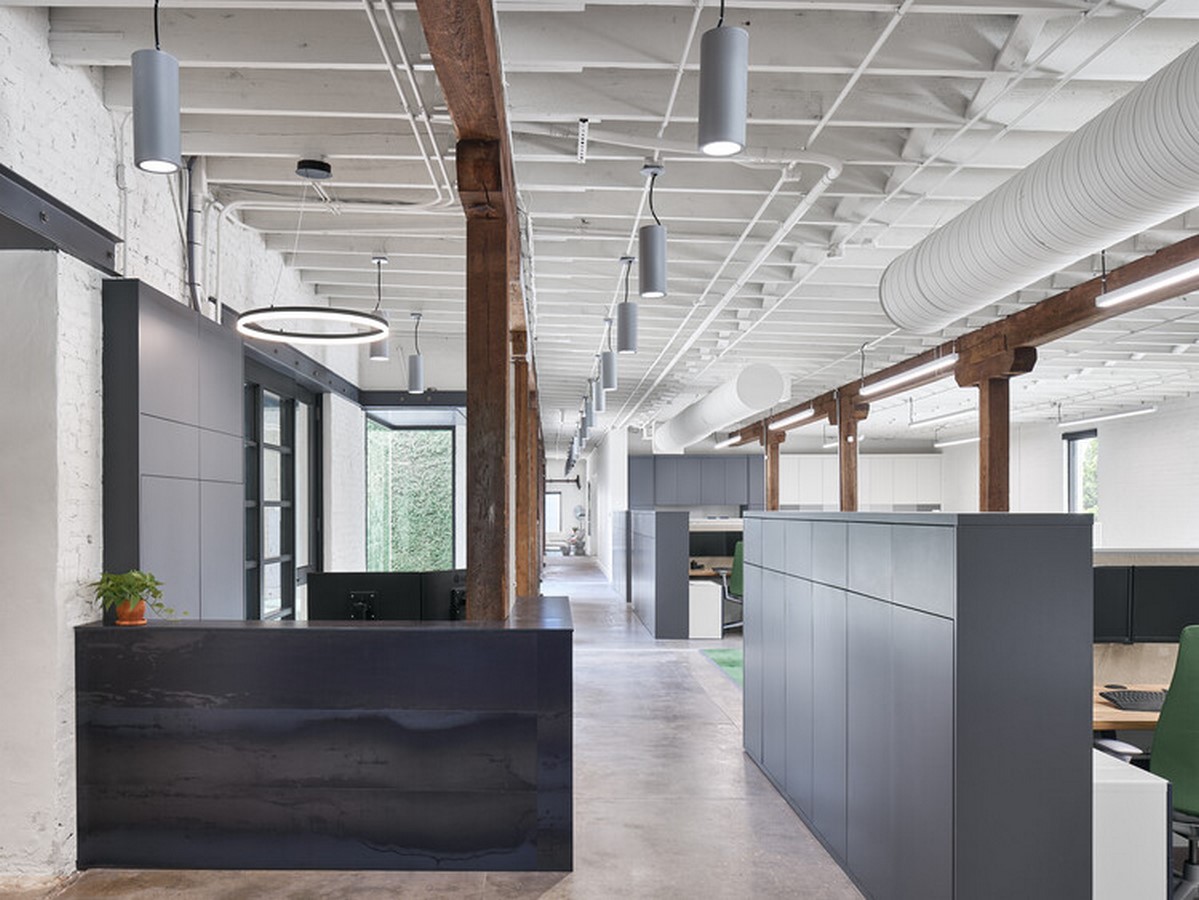
Transformation of Space
A central courtyard, created by removing the roof above an existing freezer space, serves as a vibrant gathering area flooded with natural light. This transformation turned the once-dark space into an open light well, promoting a connection to nature and enhancing the well-being of occupants. The strategic placement of new openings and preservation of historic elements contribute to a biophilic environment conducive to creativity and productivity.
Catalyst for Growth
Located in an underserved area, the DNA Workshop Headquarters project represents a significant investment aimed at revitalizing the neighborhood and stimulating future development. By blending historical preservation with modern functionality and sustainable design principles, the project sets a precedent for adaptive reuse and serves as a catalyst for community growth and innovation.


