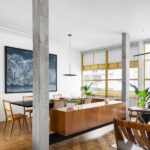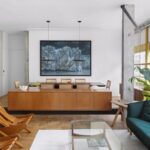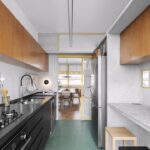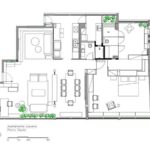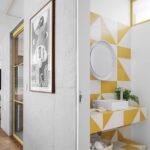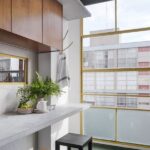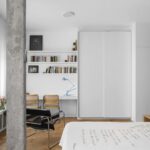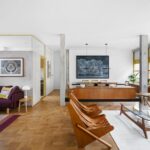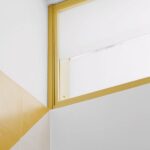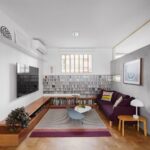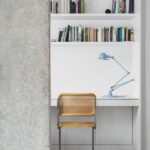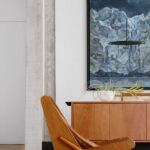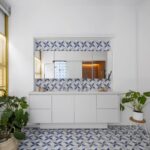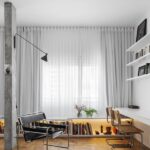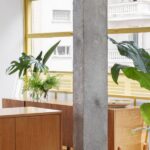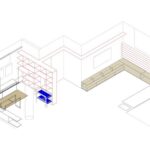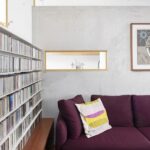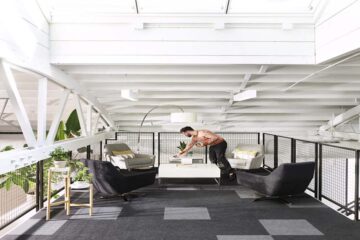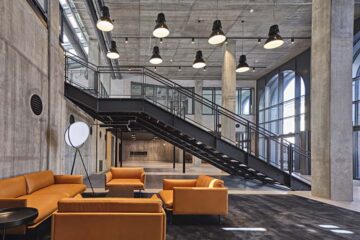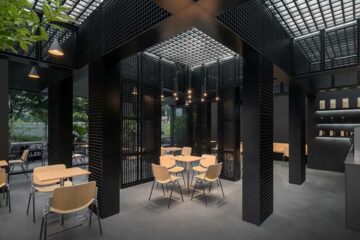Revitalizing Louveira Apartment: A Tribute to Vilanova Artigas
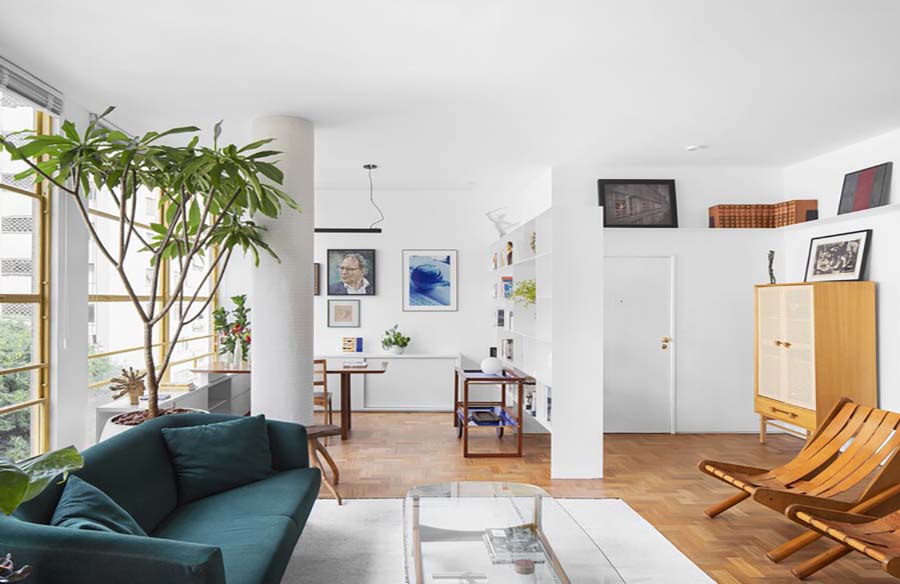
The Louveira Apartment, spanning 140m2 within the iconic Louveira Building designed by Vilanova Artigas and Carlos Cascaldi in 1946, underwent a comprehensive renovation project, paying homage to the original aesthetics and design of the historic structure.
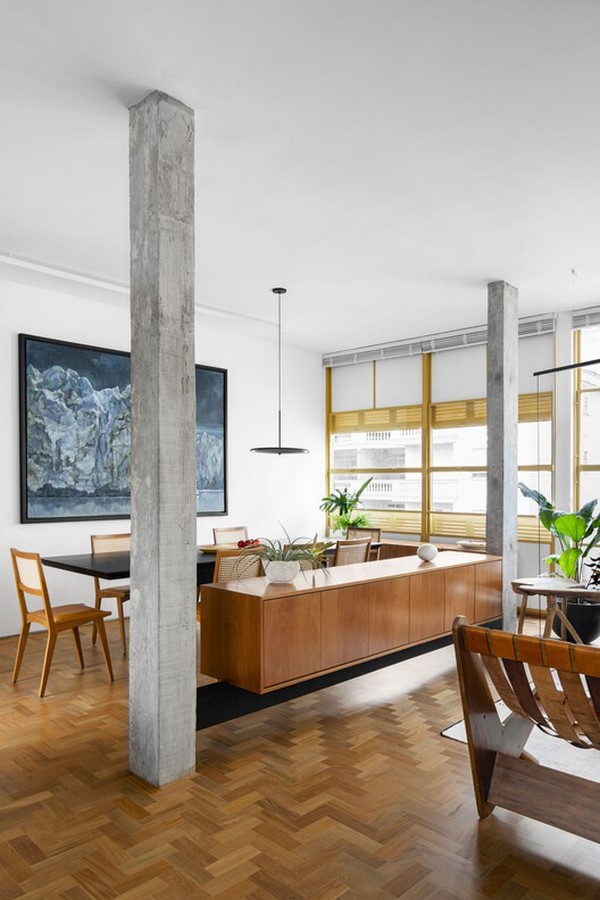
Preservation and Transformation
The renovation project aimed to seamlessly blend modern functionality with the building’s original charm. Careful attention was paid to preserve the architectural integrity of the space while introducing contemporary elements. A new 2.20m high concrete wall was erected to delineate the kitchen area from the living room, featuring a horizontal slit that offers panoramic views of the Pacaembu valley.
Aesthetic Harmony
To maintain visual coherence with the building’s facade, the window frames were painted in an ocher color, echoing the tones of the original exterior. The kitchen floor was adorned with green matte porcelain tiles, reminiscent of the flooring found in Louveira’s outdoor areas.
Integration of Functional Spaces
The integration of the office with the living room was accentuated by a white iron plate shelf, resembling an origami structure that seamlessly unfolds along the wall. The toilet features hydraulic tiles with a pattern designed by Artigas himself, paying homage to his architectural legacy.
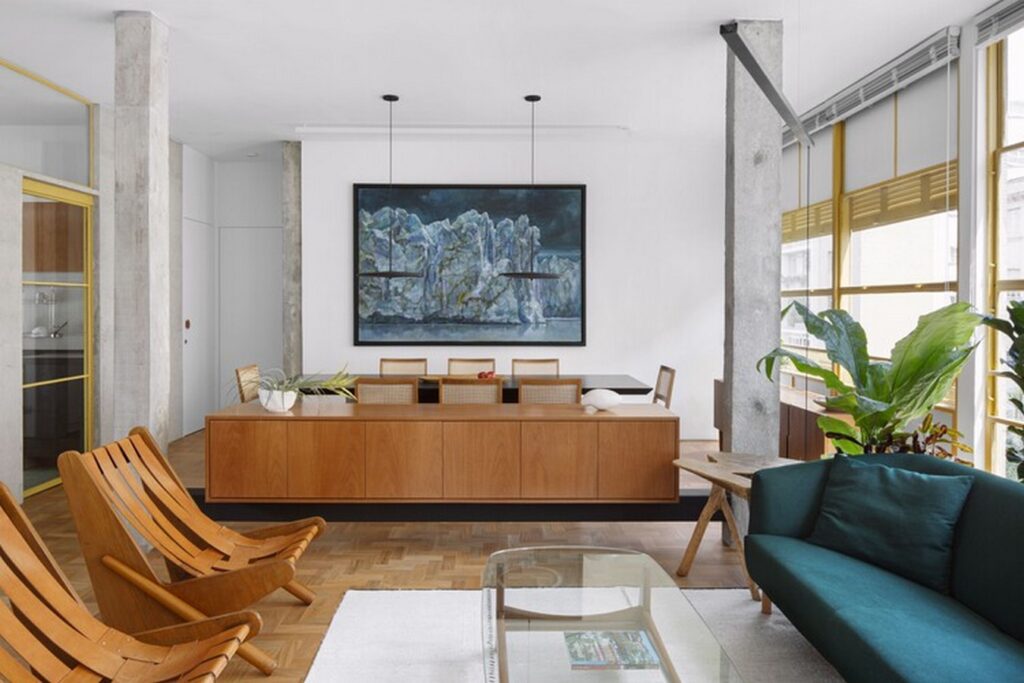
Personalized Retreats
The couple’s bathroom exudes luxury and relaxation, incorporating a reading area, an indoor garden, and a compact dry sauna room. The closet, strategically positioned between the bedroom and bathrooms, utilizes cupboard partitions, eliminating the need for additional masonry.
Harmonious Design Elements
A large bench serves as a focal point in the living room, complementing the towering 3-meter-high ceiling. Throughout the residence, perobinha taco wooden tiles were utilized, mirroring the layout and size of the original flooring.
Contemporary Features with Nostalgic Touches
Glass and iron doors were installed in the kitchen and laundry areas, maintaining consistency with the building’s architectural motifs. The frames of these doors echo the design elements found on the building’s facades, harmonizing old-world charm with modern convenience.
In essence, the renovation of the Louveira Apartment by Ana Sawaia Arquitetura exemplifies a meticulous balance between preserving architectural heritage and infusing contemporary functionality, paying homage to the visionary design of Vilanova Artigas while meeting the needs of modern urban living.


