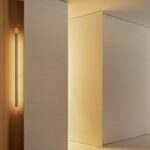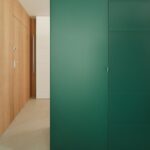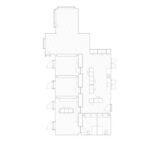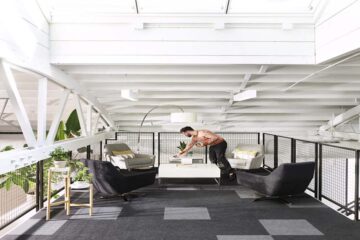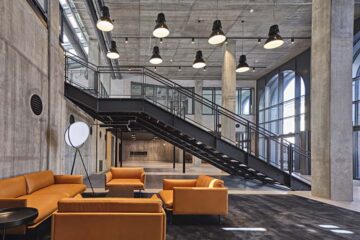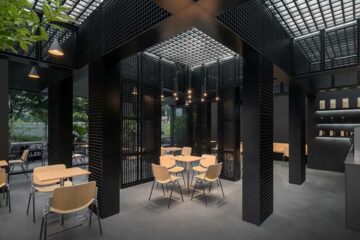Reimagining Space: First House Renovation
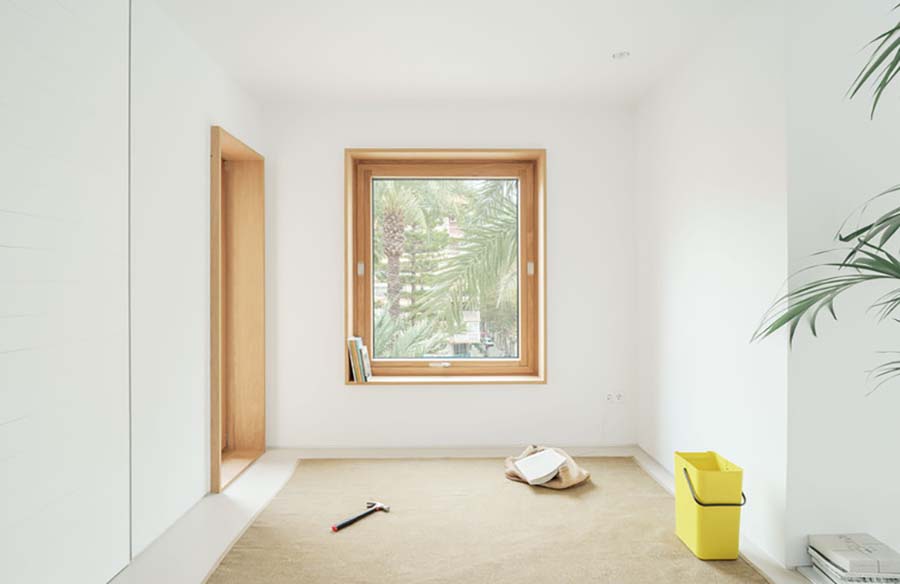
Situated in a 1950s building in the southern region of Spain, the First House project by HANGHAR represents a bold transformation of a 160m2 apartment. Originally constructed with subpar materials, the aging building necessitated a complete overhaul, prompting the architects to rebuild the apartment from the ground up.
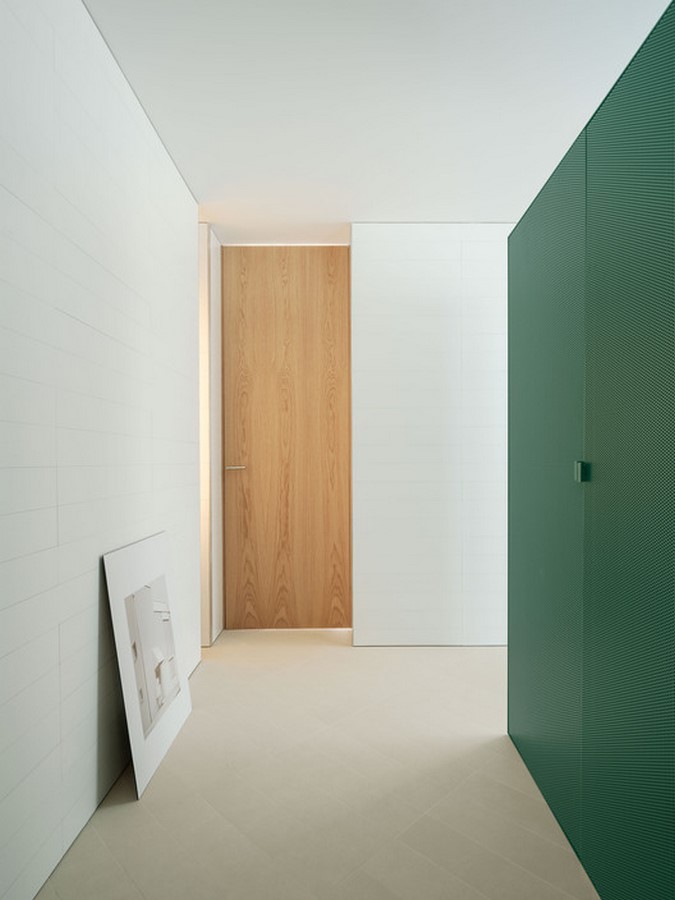
Client’s Vision
The clients, a retired couple seeking to relocate from the suburbs back to the urban landscape, envisioned a home that would cater to their daily needs while also providing a welcoming environment for entertaining friends and family.
Design Concept
Central to the design concept was the idea of wonder and disguise. The apartment’s storage solutions, consisting of linear built-in cabinets, serve as both organizational tools and architectural elements. These cabinets, crafted from white oak, create a volumetric perimeter that defines the spatial layout while maintaining a sense of openness and ambiguity.
Spatial Elements
Key features of the apartment include six white oak wardrobes that guide circulation to the bedrooms and bathrooms, as well as two deep-green metallic cabinets that delineate the kitchen area. Constructed from thin, perforated steel, these cabinets blur the line between storage and display, creating an intriguing interplay of concealment and revelation.
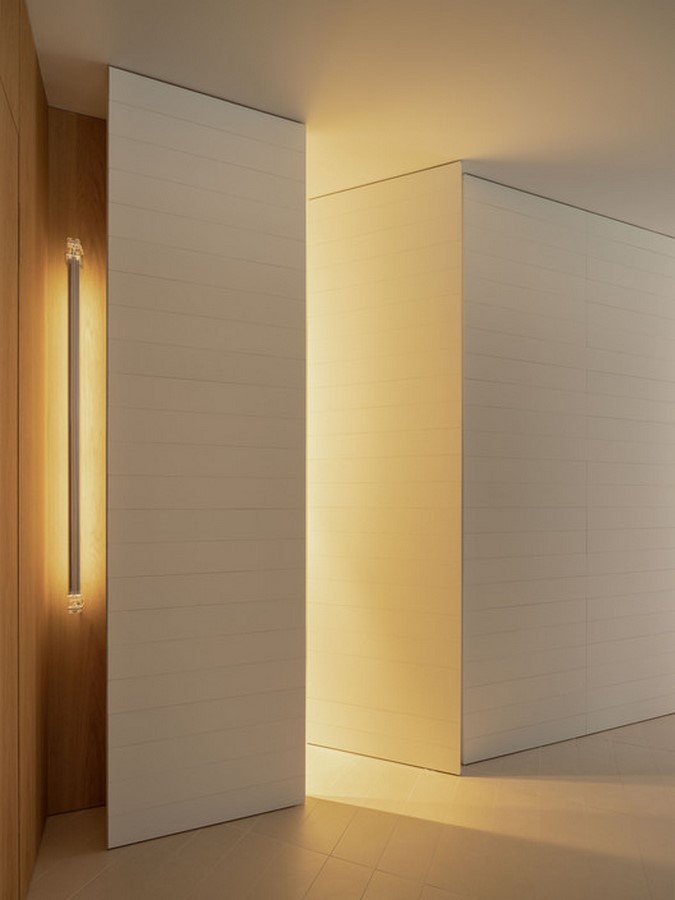
Material Palette
The materials chosen for the project are characterized by their refined yet understated quality. The flooring throughout the apartment consists of off-white ceramic tiles, arranged diagonally to impart a sense of dynamism and continuity. The kitchen area is accentuated by a vibrant green terrazzo countertop, adding a touch of color and texture to the space.
Integration of Light
Natural light plays a crucial role in the design, particularly in the public areas of the apartment. Large oak-framed windows offer panoramic views of the city’s main boulevard while flooding the interior with sunlight, creating a bright and inviting atmosphere.
Conclusion
The First House renovation by HANGHAR exemplifies a thoughtful approach to spatial design, blending functionality with aesthetics to create a modern and inviting living environment. Through innovative storage solutions, careful material selection, and a keen attention to detail, the architects have succeeded in reimagining this apartment for contemporary living.



