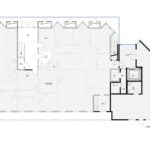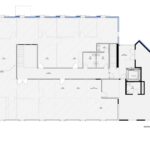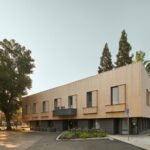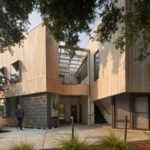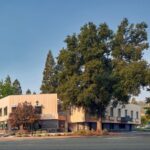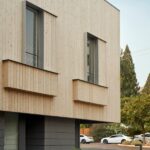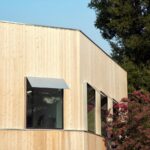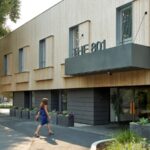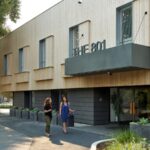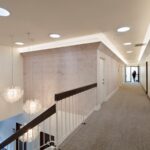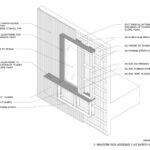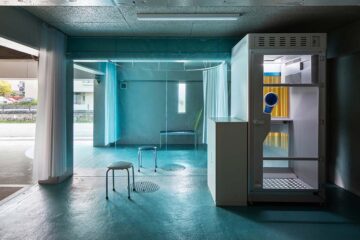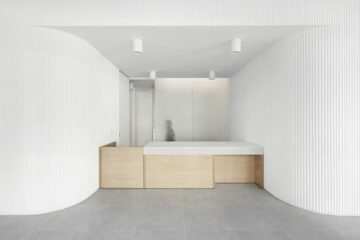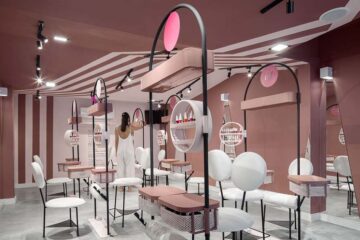Transforming 801 San Ramon Valley: A Design Journey
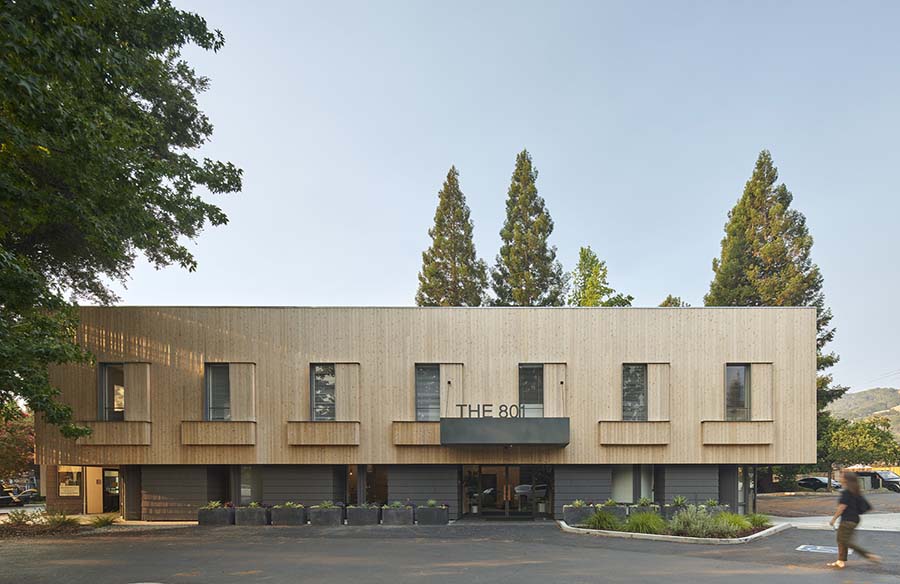
When Sidell Pakravan Architects embarked on the renovation of a nearly vacant 1970s office building in Danville, California, they initially envisioned a primarily interior-focused project. However, what ensued was a collaborative endeavor with an innovative Building Department and an adventurous client, resulting in a bold design transformation that elevated the building’s value and its suburban surroundings.
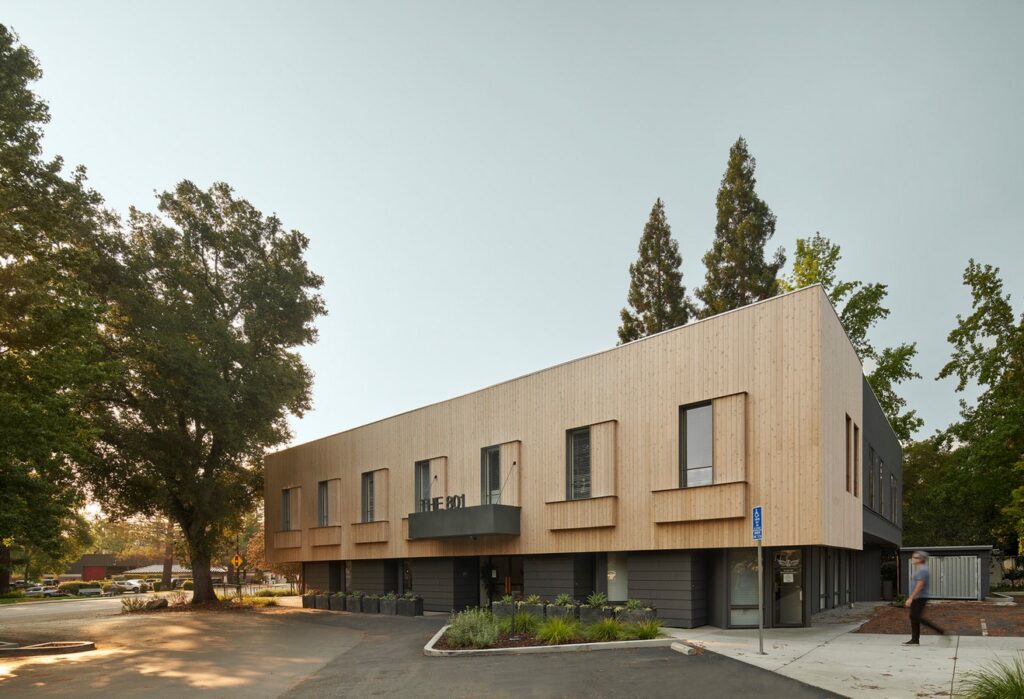
Collaborative Innovation
Expecting modest upgrades to the exterior, the architects were surprised during the initial Design Review Board meeting by the town’s desire for a more contemporary architectural style that would both complement the city’s context and set the building apart. Embracing this challenge, the client and architects collaborated to reimagine the structure entirely, leading to a total metamorphosis from a nondescript building to a striking architectural statement. The city welcomed the bold design, attracting new tenants and revitalizing the suburban corner lot.
A Contemporary Interpretation
Inspired by Danville’s architectural history, particularly the “San Francisco Stick” style of the late 1800s, the design strategy for 801 San Ramon Valley adds a modern twist to traditional elements. By incorporating new vertical wood boards and projecting window volumes, the design pays homage to the historic downtown while embracing contemporary materials and construction techniques. This approach creates a multi-layered façade that resonates with the area’s heritage while signaling its forward-thinking vision.
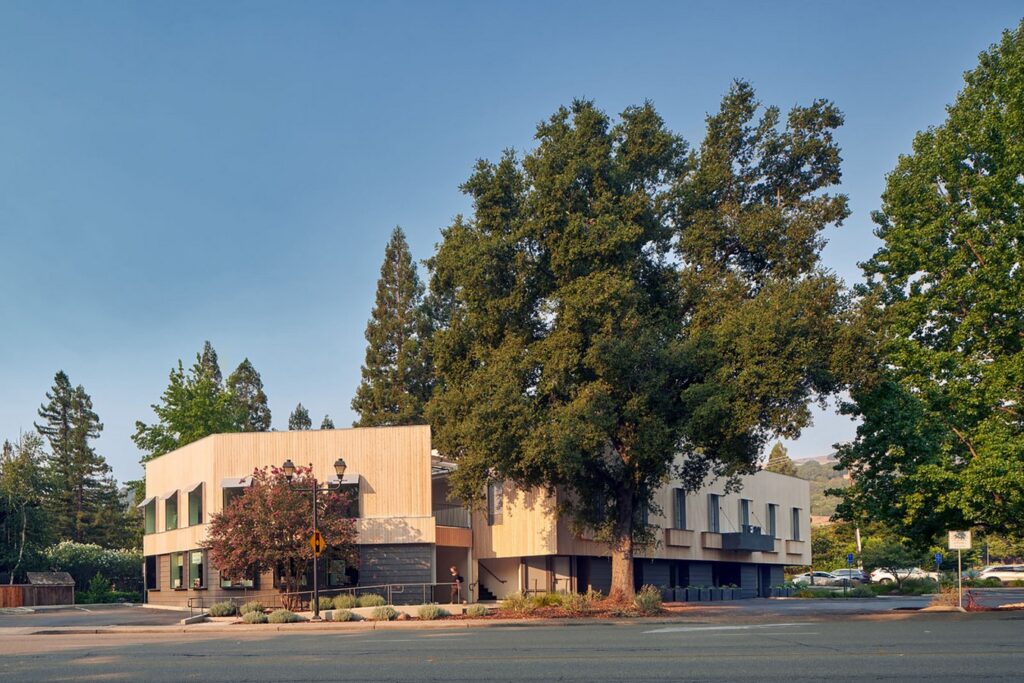
Layered Materiality
The building’s structure combines conventional wood framing with engineered wood and steel elements, reflecting a blend of tradition and innovation. Layers of cedar rain screen and sustainable mineral sealant envelop both the existing and new volumes, adding depth and texture to the façade. Additionally, repurposed wood from the site contributes to elements such as guardrails and stair treads, further integrating the building with its surroundings.
Functional Transformation
Beyond its aesthetic evolution, 801 San Ramon Valley has become a vibrant healthcare hub, housing various medical and dental practices. The completed project not only enhances the community’s access to healthcare services but also serves as a testament to the power of collaborative design in revitalizing urban spaces.
In conclusion, the renovation of 801 San Ramon Valley exemplifies how a collaborative approach, innovative design strategies, and a nod to architectural heritage can transform a mundane structure into a dynamic urban landmark.


