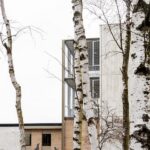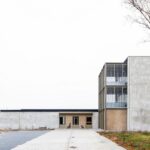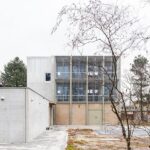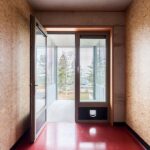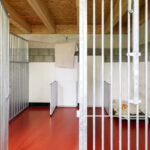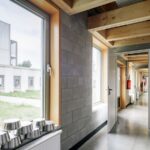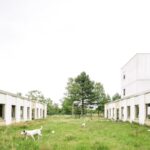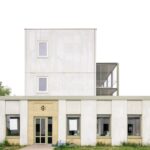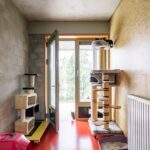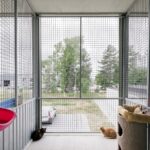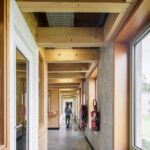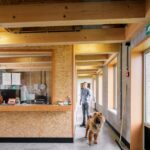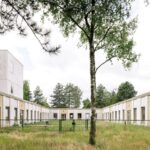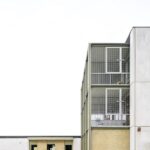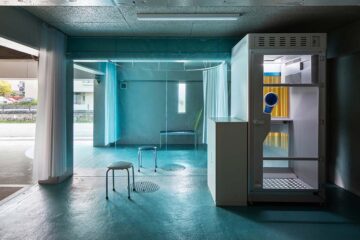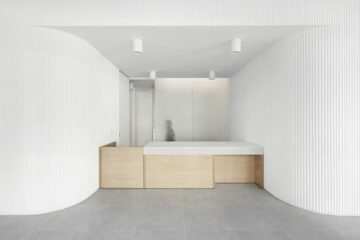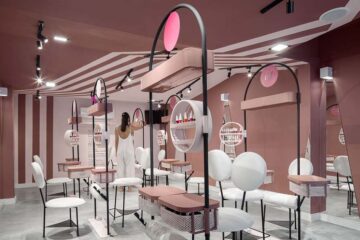Redefining Animal-Related Architecture: Animal Shelter and Pet Crematorium Lommel
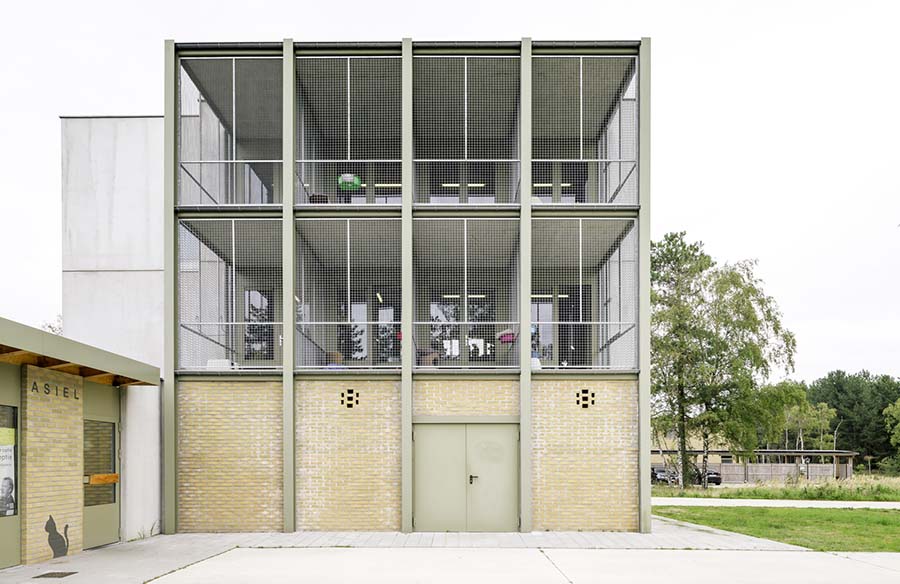
The Animal Shelter and Pet Crematorium Lommel, designed by Collectief Noord, represent a unique approach to animal-related buildings situated on the border between an industrial site and a nature reserve. By relocating these buildings to the industrial zone, which typically does not host public structures, the architects aimed to address the lack of public recognition for such facilities. Additionally, the unconventional nature of the programs required innovative typological research to create meaningful architectural solutions.
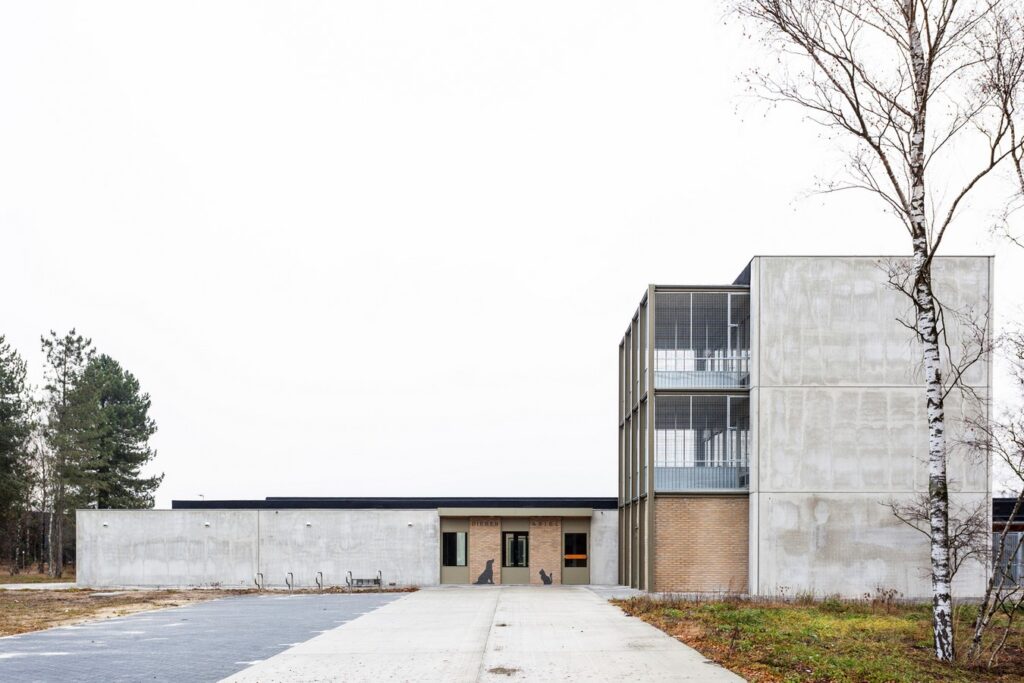
Harmonizing with Nature and Industry
Both buildings are strategically positioned along a new road connecting the industrial site to the adjacent nature reserve. Each structure features an enclosed outdoor space, resembling stamps in the untouched landscape, while the boundaries of the parcels are intentionally left undefined. By fostering a connection with the surrounding nature reserve, the industrial buildings gain a significant public dimension, blending seamlessly between the natural and industrial landscapes.
Animal Shelter Design
The design of the animal shelter reflects a shift in perception from a mere real estate commodity to a professional care center. Embracing the social responsibility of animal welfare, the shelter’s layout is tailored to the site’s unique context. Three ground floor units lead to a U-shaped inner courtyard facing the landscape, while a three-layer cat tower welcomes visitors. The ground floor houses public reception areas and galleries overlooking the courtyard, revealing dog kennels and care spaces. The inner courtyard serves as a space for interactions between animals and potential owners, as well as educational activities.
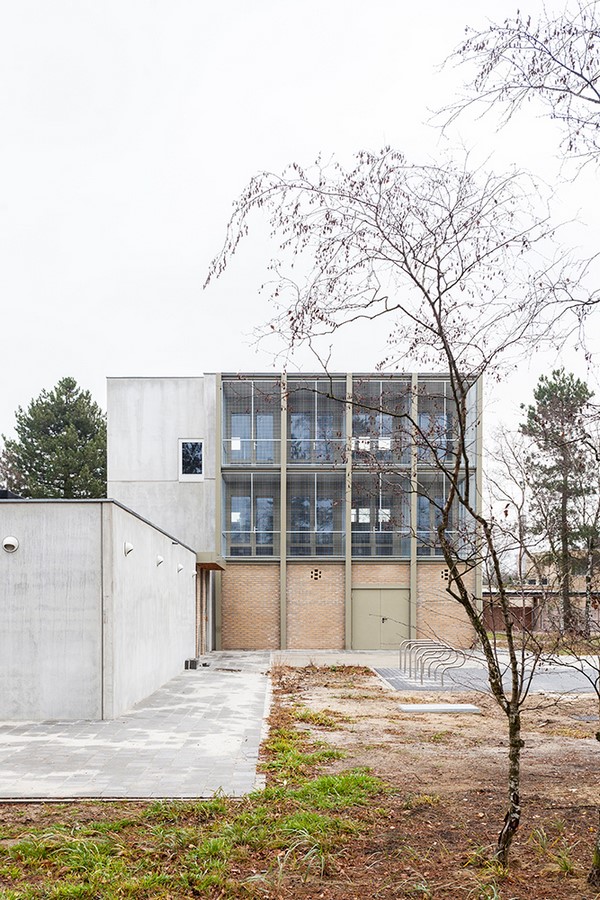
Pet Crematorium Concept
Positioned as a border house on the edge of the Lommelse Sahara, the pet crematorium blurs the line between a residential and industrial structure. Enclosed within garden walls, the crematorium’s garden serves as a scattering garden within the rugged nature reserve. The building features two floors, with visitation rooms and waiting areas located on the first floor to offer privacy and panoramic views of the landscape. The layout incorporates separate circulation routes for public and private use, ensuring a seamless experience for visitors bidding farewell to their beloved pets.
In essence, the Animal Shelter and Pet Crematorium Lommel represent a thoughtful integration of architecture, nature, and industry, offering a dignified and compassionate environment for both animals and their human companions.


