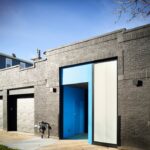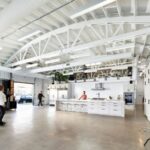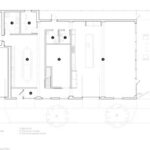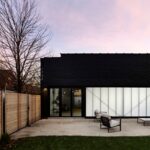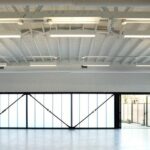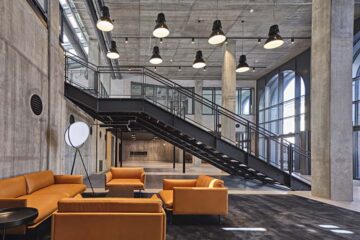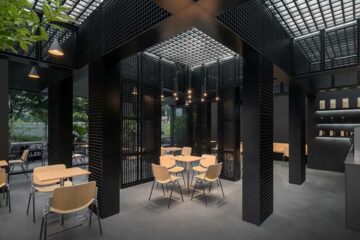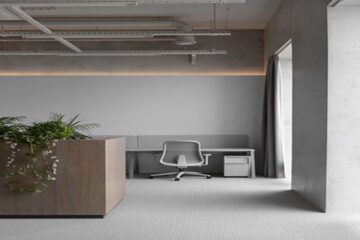Transforming Spaces: McKinley Park Studio by 34-TEN
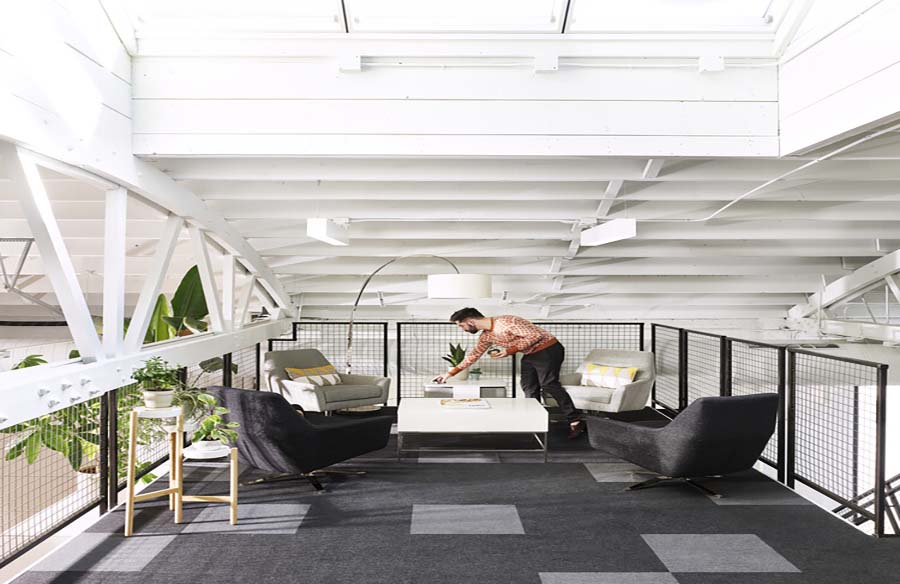
When a Chicago-based photographer sought assistance from 34-TEN, they presented a unique challenge: the transformation of a 4,700 square foot bow truss warehouse into a state-of-the-art photography studio. The vision included the integration of staff offices, a client lounge, extensive storage facilities, and a versatile open space capable of accommodating both motion and still photography for advertising purposes.
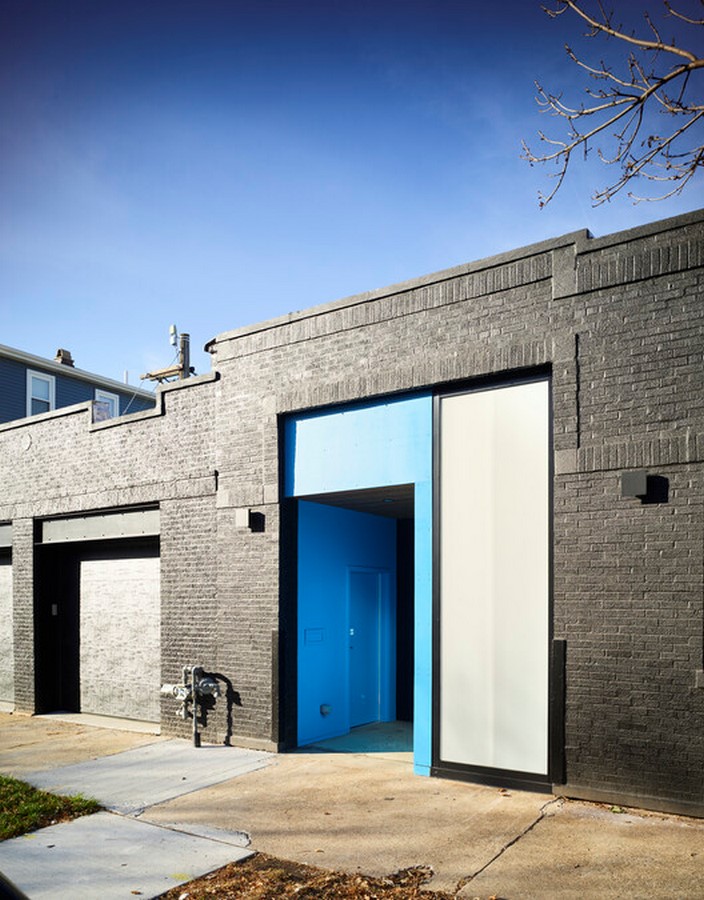
Zoning for Functionality
Central to 34-TEN’s approach was the division of the space into two distinct zones: a client services area and a dedicated photography zone. Connecting these zones is a 400 square foot mezzanine, strategically designed to allow clients to observe photography sessions from above while also serving as storage space for props. To enhance natural lighting, a polycarbonate daylighting system was installed along the north wall, ensuring diffused and uniform illumination throughout the day.
Maximizing Resources
Innovative design decisions, such as repurposing existing masonry window and garage door openings, enabled the allocation of resources towards essential infrastructure upgrades. This included modernizing heating and cooling systems, a crucial step given the building’s 80-year history. By prioritizing functionality and efficiency, the renovated warehouse now serves as a vibrant hub for creative endeavors, meeting the professional demands of its occupants while contributing to the rejuvenation of the McKinley Park neighborhood.
In essence, McKinley Park Studio exemplifies the transformative power of thoughtful design, seamlessly blending historical charm with contemporary functionality to create a dynamic space tailored to the evolving needs of its users.


