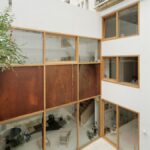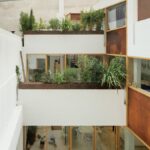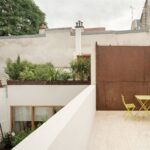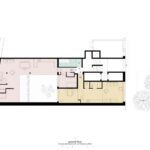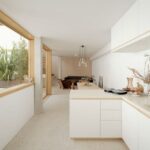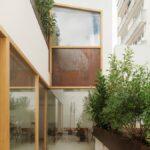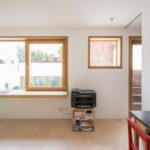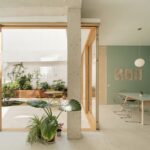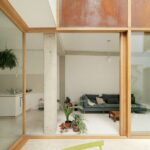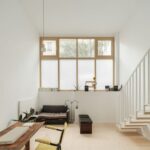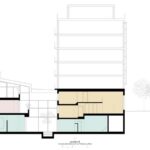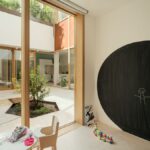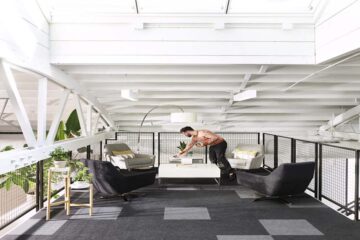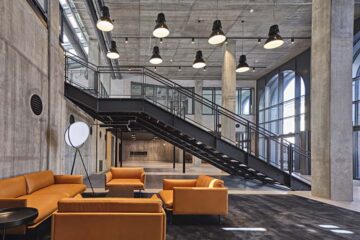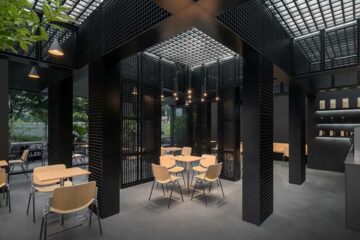Redefining Urban Living: Housing and Ateliers in Rue Polonceau by YUA Studio d’Architecture
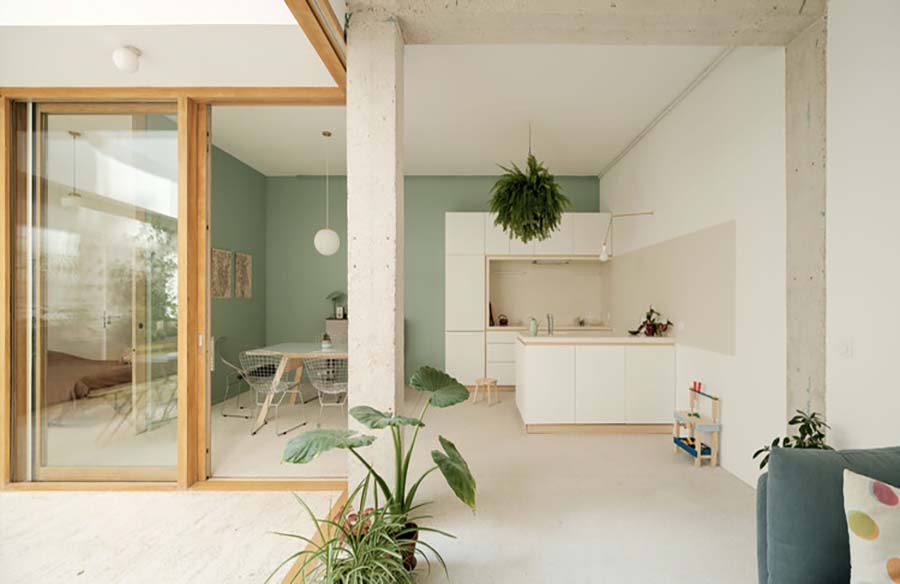
The transformation of an ancient metal workshop in Paris into living units marked the innovative project undertaken by YUA Studio d’Architecture. Situated in the ground floor and basement of a residential building, this endeavor aimed to revitalize the lower sections of the structure into vibrant housing spaces while densifying the building from the bottom up.
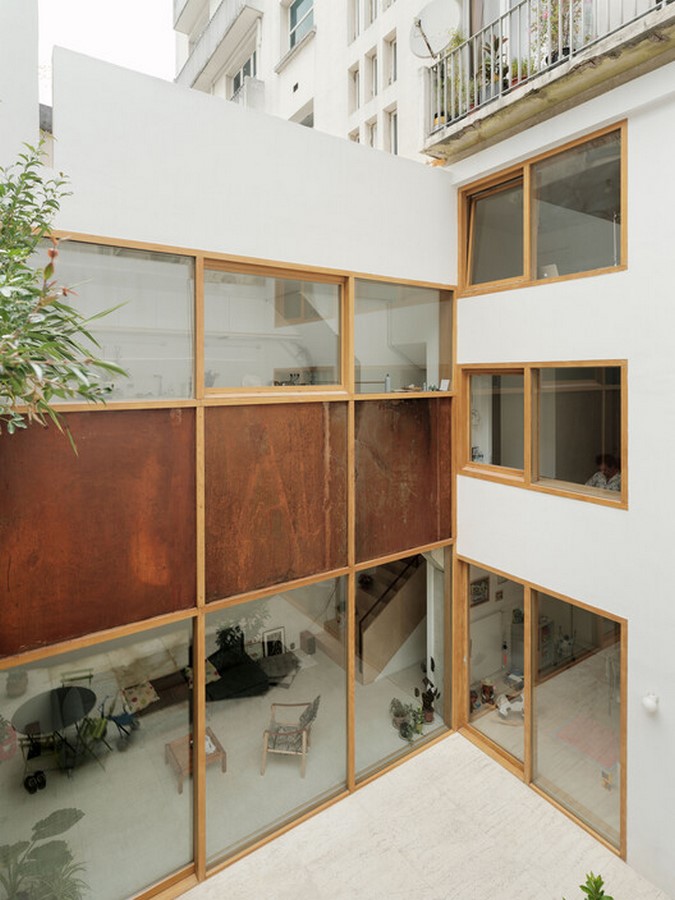
Embracing Spatial Innovation
At the heart of the project lies the creation of a void, a central courtyard that fosters social interaction, greenery, and ample natural light. This architectural intervention not only enhances the quality of living but also promotes a sense of community among the residents. Three distinct living units, each carefully designed to maximize its unique position within the building, were conceived to offer a diverse range of spatial experiences.
Integrating Functionality and Aesthetics
The first apartment, nestled in the lower level of the courtyard, features a U-shaped layout that revolves around the central outdoor space. Expansive windows flood the interiors with natural light, creating a seamless connection between indoor and outdoor living areas. Meanwhile, an independent architectural office occupies the upper level, with a dedicated entrance and access to a rooftop terrace.
Transparency and Connectivity
The second apartment, strategically positioned between the street and the courtyard, prioritizes transparency and connectivity. Its design facilitates a visual dialogue between the two façades, blurring the boundaries between interior and exterior spaces. Similarly, the third unit, with its multi-oriented L-shaped plan, boasts terraces that offer sweeping views of the surrounding greenery.
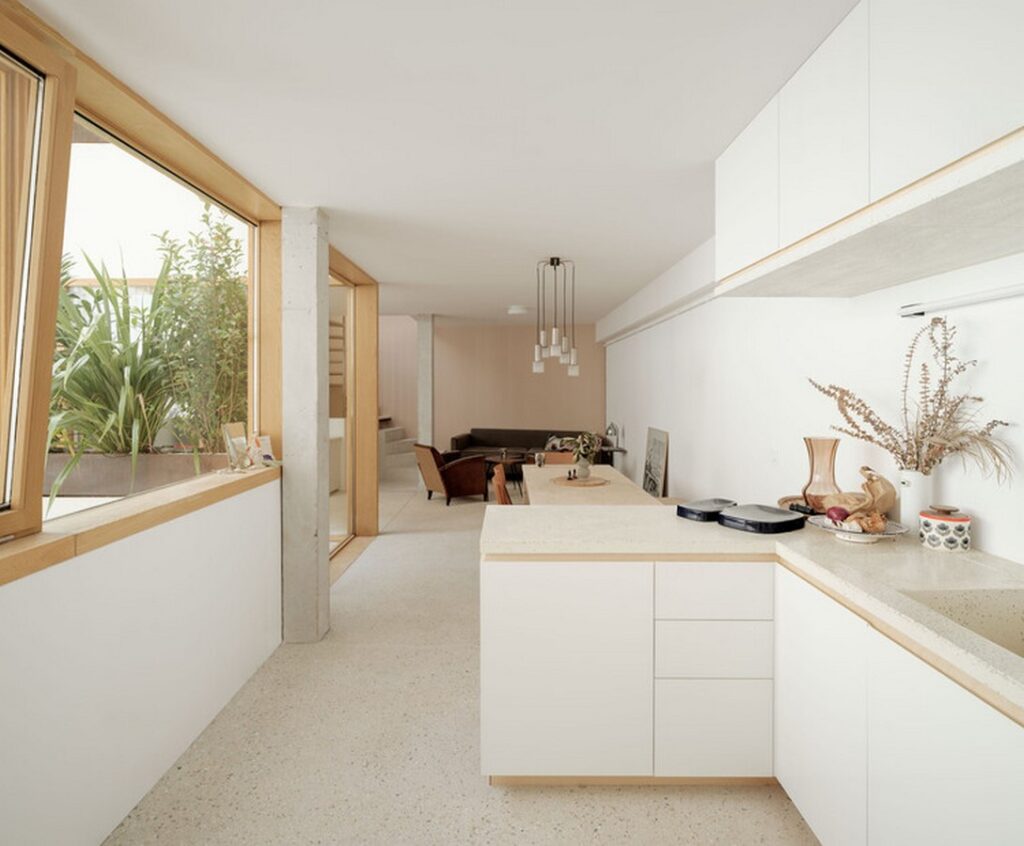
Harmonizing Old and New
Despite the challenges posed by the existing building’s constraints, the construction seamlessly integrated new elements with the old structure, enhancing the project’s environmental sustainability. Raw materials such as oak, corten steel, birch plywood, concrete, and terrazzo were employed to create a cohesive aesthetic that blurs the distinction between interior and exterior spaces.
A Testament to Innovation
In conclusion, the Housing and Ateliers in Rue Polonceau project stands as a testament to innovative design and thoughtful urban integration. By reimagining an existing space and embracing the principles of sustainability and community, YUA Studio d’Architecture has succeeded in creating a harmonious living environment that enriches the lives of its inhabitants.


