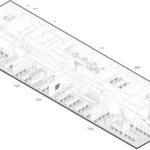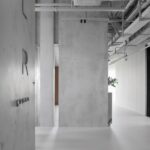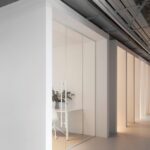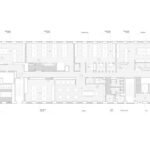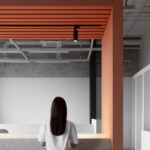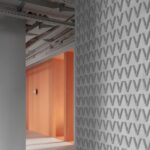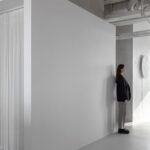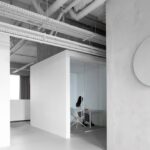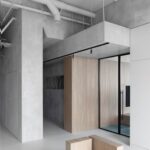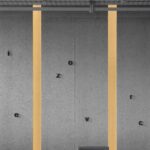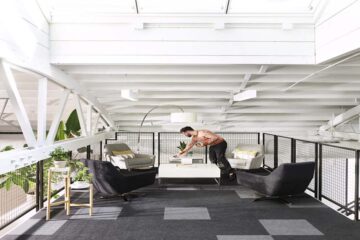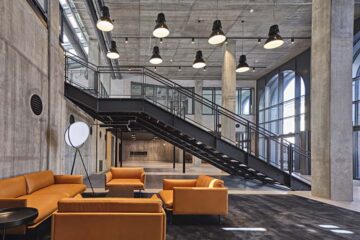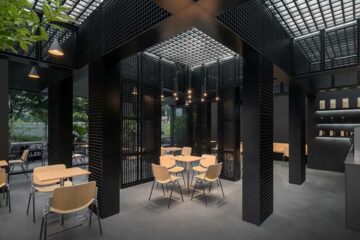Crafting LUCH 6 Office: A Synergy of Architecture and Interior Design
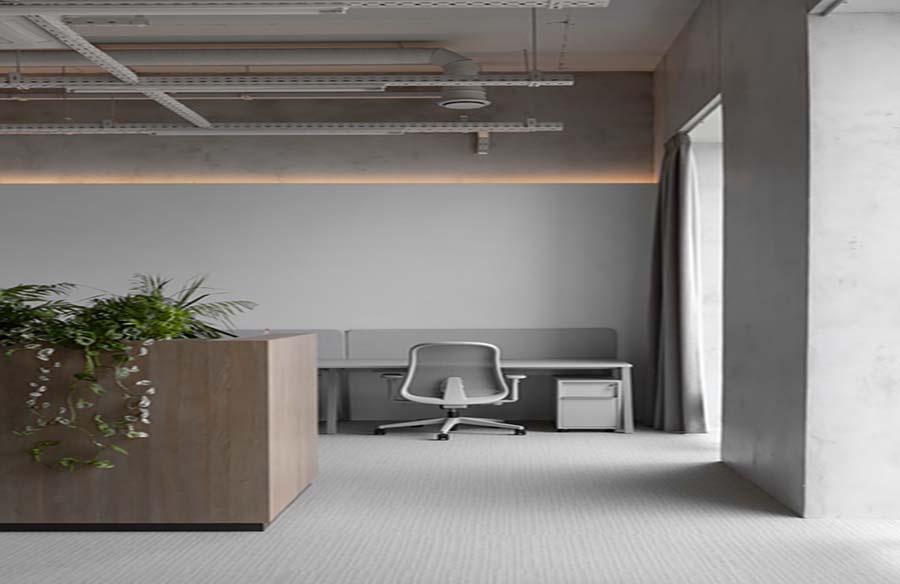
The LUCH 6 project, completed in 2021 for Glera Games, marked a collaboration between KOTRA architects and one of Belarus’s prominent game development companies. Situated within the historic Luch Watch Plant in Minsk, the project derived its name from the iconic setting it occupied.
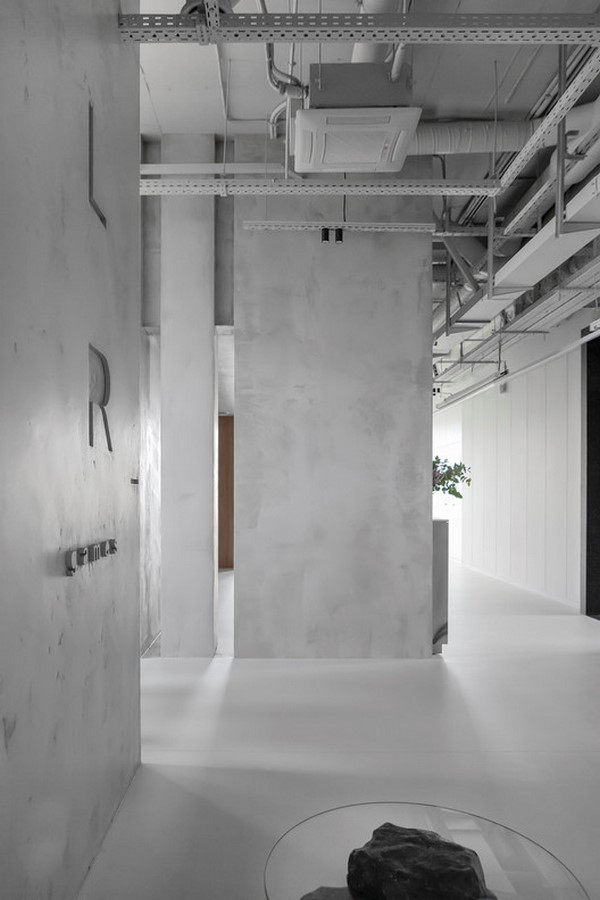
Contextual Integration
Glera Games secured a 1031 m2 space on the upper level of the meticulously reconstructed building. Characterized by high ceilings and symmetrically rhythmic windows, the site offered abundant natural light and spaciousness, influencing both the architecture and interior design. Aligning with the building’s modern and minimalist aesthetic, our focus was on functionality over ornamentation.
Design Approach
The design ethos centered on the composition of volumes, their interplay, and the integration of light openings within solid walls. A restrained color palette dominated by monochromatic gray for ceilings, walls, furniture, and flooring, augmented by strategic accents of black, orange, and red, reflected the company’s branding while fostering a dynamic atmosphere.
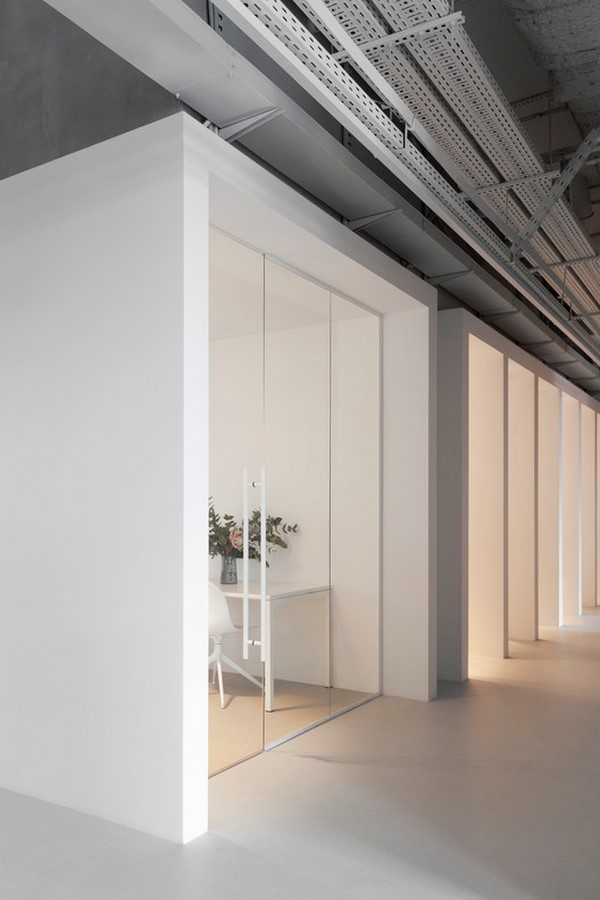
Spatial Organization
The office layout was delineated into four distinct zones to optimize functionality and user experience:
- Entrance Area: Featuring a reception desk, wardrobe, elevator hall, and waiting area.
- Common Area: Encompassing an amphitheater for informal gatherings, recreational desks, and a combined kitchen-dining space.
- Working Area: Comprising an open-plan workspace and individual offices.
- Meetings Area: Equipped with open and closed meeting rooms, catering to both remote and in-person collaboration for teams of varying sizes.
Holistic Design Philosophy
The overarching goal of the project was to seamlessly blend the architectural identity of the building with its interior environment. By meticulously integrating architectural elements within the interior space, we aimed to foster a sense of unity and coherence. The resulting design not only provided a conducive environment for collaboration, work, and relaxation but also ensured a holistic perception of the architectural ensemble.
In essence, the LUCH 6 Office project epitomizes a harmonious fusion of architecture and interior design, where functionality, aesthetics, and spatial coherence converge to create a dynamic and inspiring workspace for the modern gaming industry.


