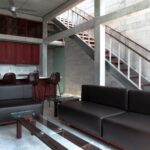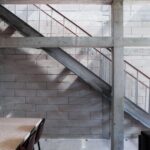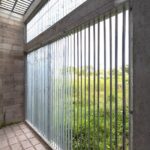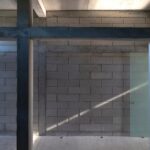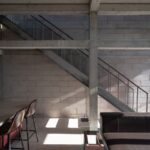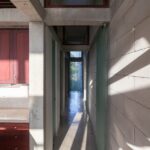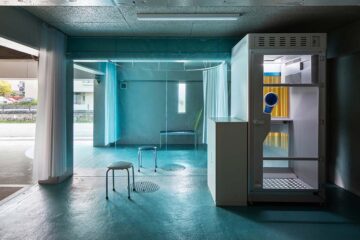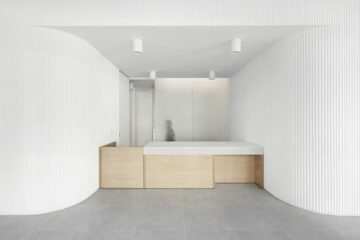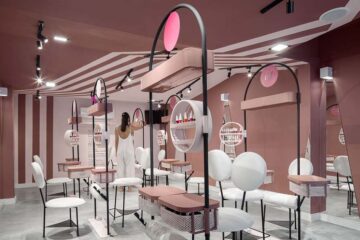Maison Piaggio: Fostering Thermal Comfort and Simplicity
Maison Piaggio, designed by David Rockwood, Architect, is a two-story single-family rowhouse situated near the southern boundary of Da Nang, Viet Nam. Nestled on a standard 5m x 20m lot, the house features an entry courtyard, living room, kitchen, two bedrooms, two bathrooms, and a studio. Given Da Nang’s hot and humid climate, maintaining interior thermal comfort without relying on air conditioning poses a significant challenge. To address this, the design incorporates passive strategies to reduce energy consumption while staying connected to the external environment.
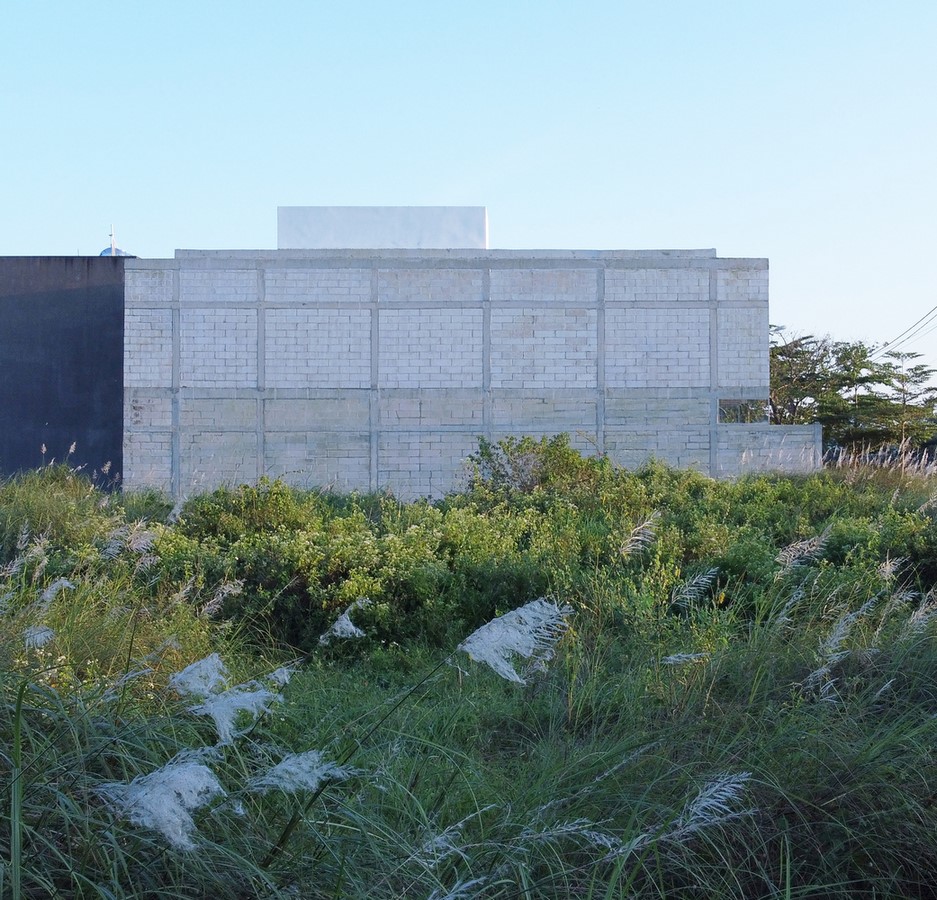
Passive Design Strategies
Various passive design strategies are employed to enhance thermal comfort within Maison Piaggio. Horizontal and vertical shading devices protect openings, preventing excessive heat gain. Cross-ventilation breezes are facilitated by the layout, allowing air to flow horizontally around and over the central core, promoting natural cooling.
Hybrid Typology and Spatial Configuration
The floor plan of Maison Piaggio is a hybrid of archaic, early modern, and late modern typologies, reflecting a pursuit of simplicity and essentialism. The layout adopts an ‘A-B’ rhythm in the cross-section, with the ‘B’ zone serving as the circulation area. A skylight above this zone introduces daylight into the heart of the plan. Concrete features prominently, left exposed for columns, beams, and ceilings, adding to the house’s minimalist aesthetic.
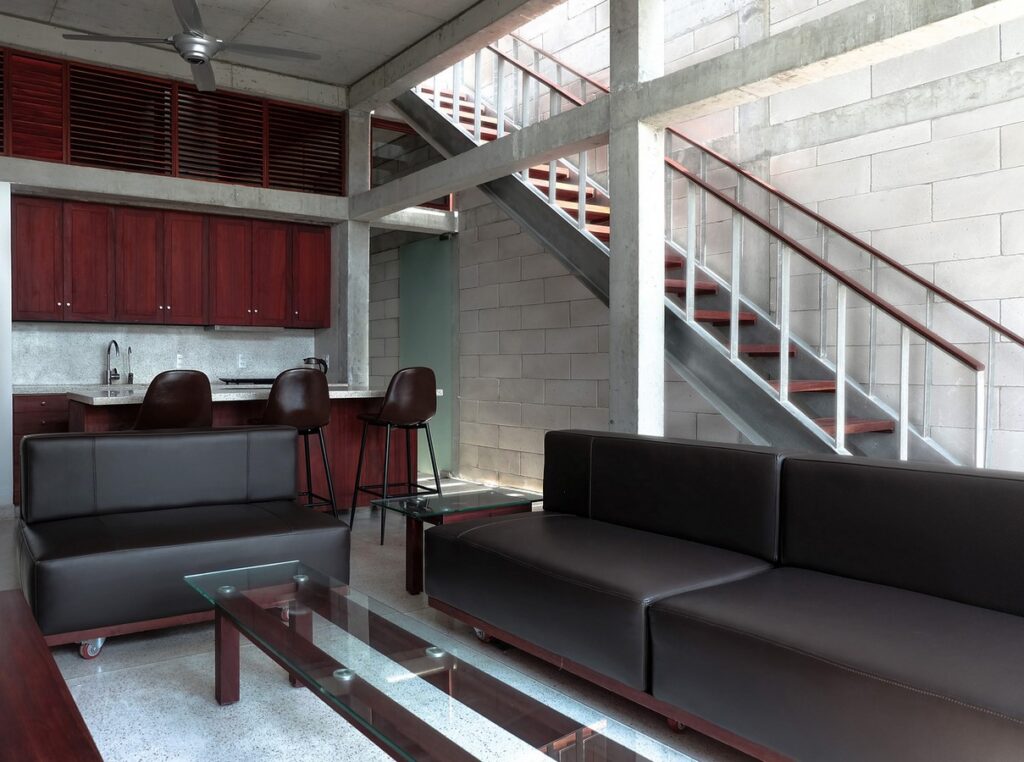
Material Selection and Construction Techniques
The choice of materials and construction techniques is guided by the desire for direct expression, durability, and performance at a reasonable cost. Insulated autoclaved aerated concrete block exterior walls help mitigate heat transfer, while tropical hardwood is used for sliding and louvered doors, furniture, and interior adjustable louver screens. Electrical and plumbing runs are concealed to maintain a clean aesthetic, contributing to the house’s streamlined design.
Conceptual Framework
Maison Piaggio aligns with Le Corbusier’s concept of the “standard element” or object trouvé, conceptualized as a practical tool rather than a mere structure. It serves as a vessel for everyday rituals, embodying the essence of simple living. Much like a teacup in a tea ceremony, the house offers a humble backdrop for the unfolding of ordinary life rituals.
In essence, Maison Piaggio embodies a harmonious blend of passive design principles, minimalist aesthetics, and thoughtful spatial configuration, offering a sanctuary of comfort and simplicity amidst Da Nang’s dynamic urban landscape.



