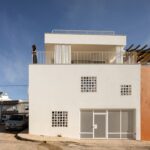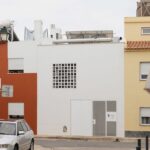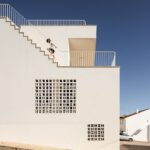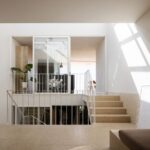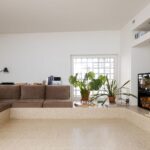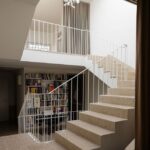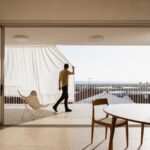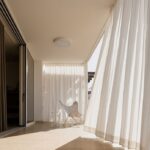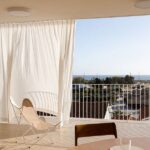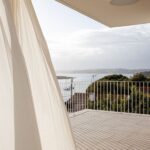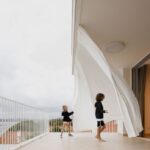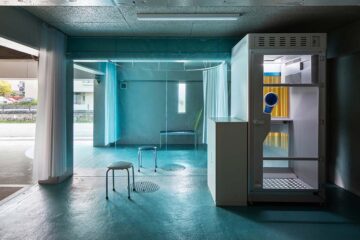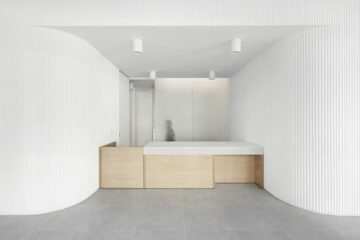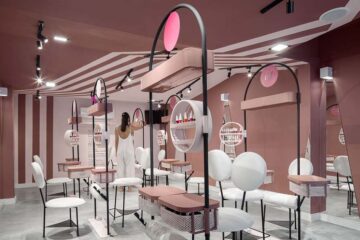M House: Blending Tradition with Contemporary Sustainability
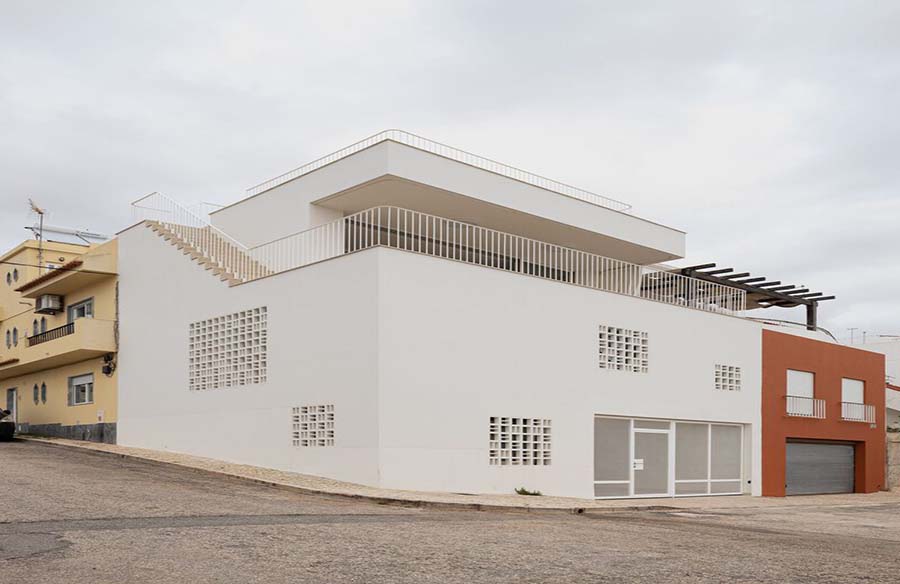
Situated on the picturesque Algarve coast, Casa M embodies a harmonious integration with its surroundings while prioritizing sustainability and eco-efficiency. Designed by A-lab, this townhouse maximizes space efficiency across half-floors, paying homage to traditional architectural principles while embracing modern sustainability practices.
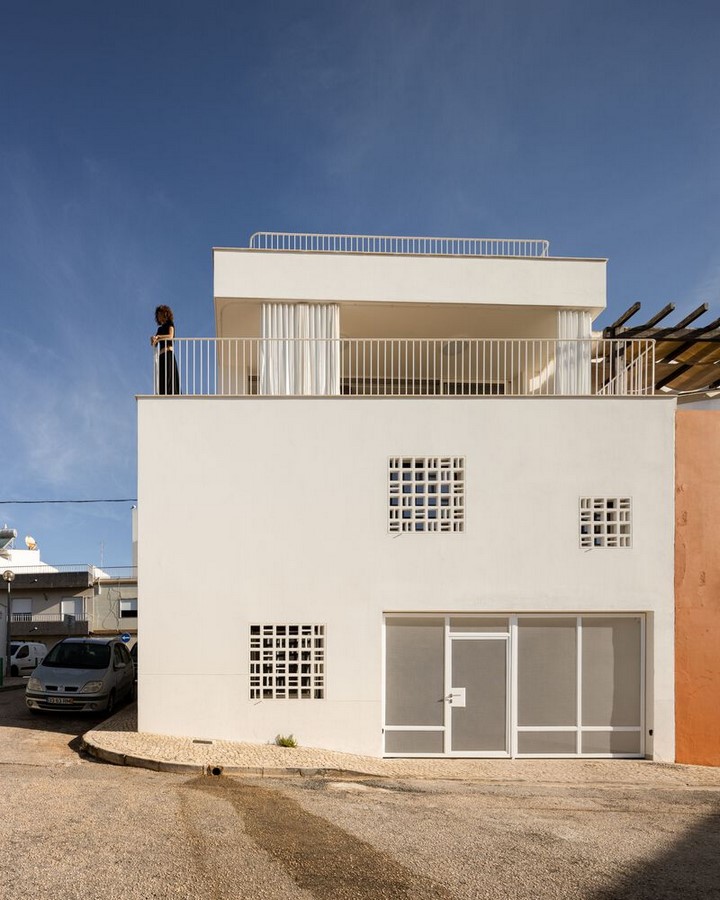
Integration and Articulation with Surroundings
Casa M’s design is intricately woven into the fabric of its village hill location, overlooking the ocean. Careful consideration of the local climate, characterized by hot summers, humid winters, and Atlantic breezes, informs the architectural approach. Embracing traditional vernacular expression, Casa M seamlessly blends with neighboring volumes, creating a sense of continuity within its environment.
Sustainability and Eco-efficiency
A cornerstone of Casa M’s design philosophy is sustainability, achieved through a combination of passive and active systems. Natural ventilation and lighting are optimized to reduce energy consumption, eliminating the need for air conditioning. An interior courtyard serves as a wind chimney, providing natural cooling and light penetration. The architectural layout guides natural airflow and illumination, ensuring climatic comfort throughout the dwelling.
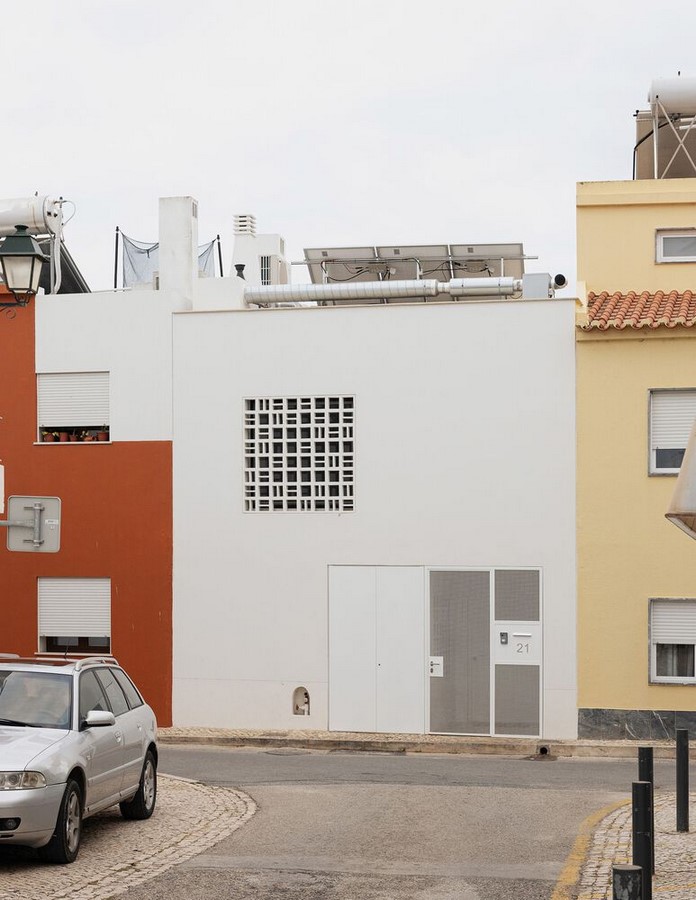
Spatial Coherence and Living Qualities
Outdoor living takes center stage at Casa M, with careful consideration given to views and spatial flow. The kitchen acts as a focal point, seamlessly extending into dining and veranda lounge areas. Movable partitions, such as interior windows and curtains, regulate heat retention and privacy while adapting to various seasonal uses. Spatial continuity is achieved through a single terrazzo floor, creating a cohesive visual and tactile experience.
Aesthetic Expression and Functionality
Casa M’s design balances aesthetic expression with functional organization. The facade, characterized by a quiet white exterior, incorporates a variety of rendering techniques and textured surfaces to create visual interest. Perforated gates and breeze blocks add depth and dimension, while also providing ventilation and shade. This thoughtful design approach revitalizes local aesthetics while offering practical benefits for everyday living.
In conclusion, Casa M represents a contemporary reinterpretation of traditional construction methods, rooted in sustainability and timeless design principles. By embracing local context and prioritizing eco-efficiency, Casa M exemplifies a harmonious relationship between architecture and the environment, enriching both the built landscape and the lives of its inhabitants.


