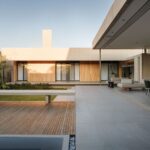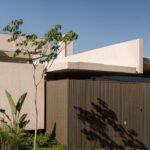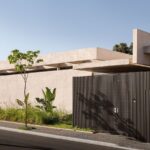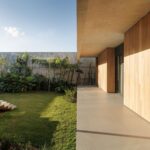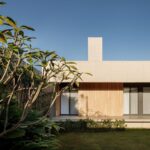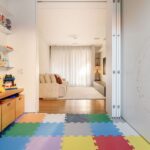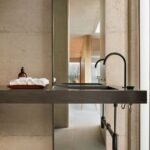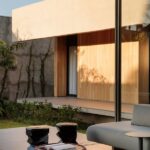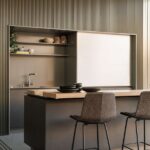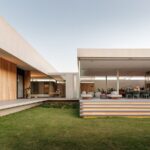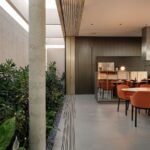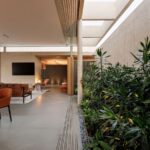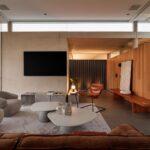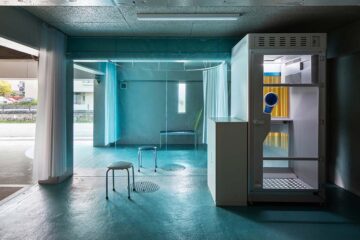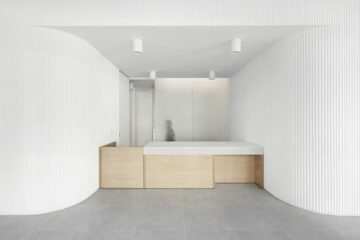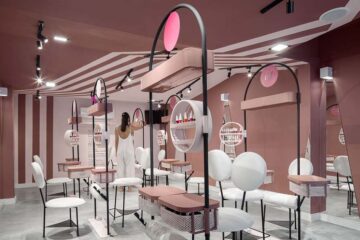LC House: A Unique Residence in Lençóis Paulista

Nestled in Lençóis Paulista – SP, LC House stands as a testament to innovative design and thoughtful planning. Situated on a corner lot with a gentle slope, the residence seamlessly integrates with its surroundings while offering distinct features tailored to the homeowner’s lifestyle.
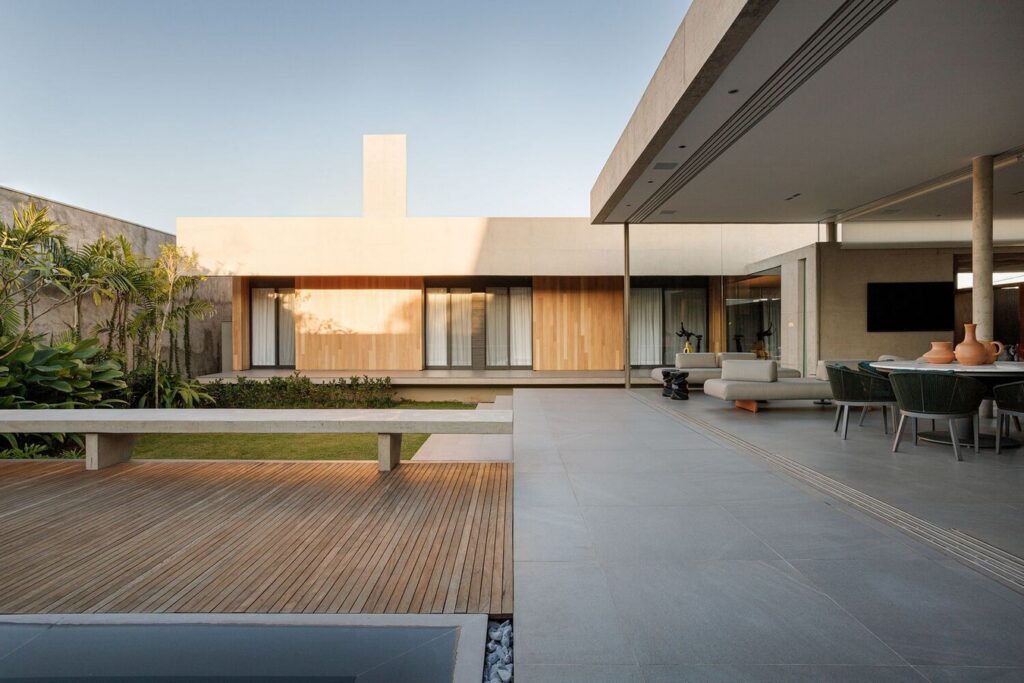
Design Concept
The layout of LC House revolves around three distinct blocks: the garage, the social sector, and the private sector. At the lowest point of the terrain lies the garage, characterized by its unique design that reflects the homeowner’s passion for collecting and motocross. Serving as more than just a parking space, the garage doubles as a workshop and gym, showcasing walls covered with rubber and a clever use of lighting.
Integration of Spaces
An internal ramp connects the garage to the social hall, which serves as the heart of the residence, seamlessly connecting the different blocks and welcoming guests from the street. The private block houses the bedrooms and intimate spaces, all facing a lush garden and protected by a large eave that allows for ample natural light and ventilation.
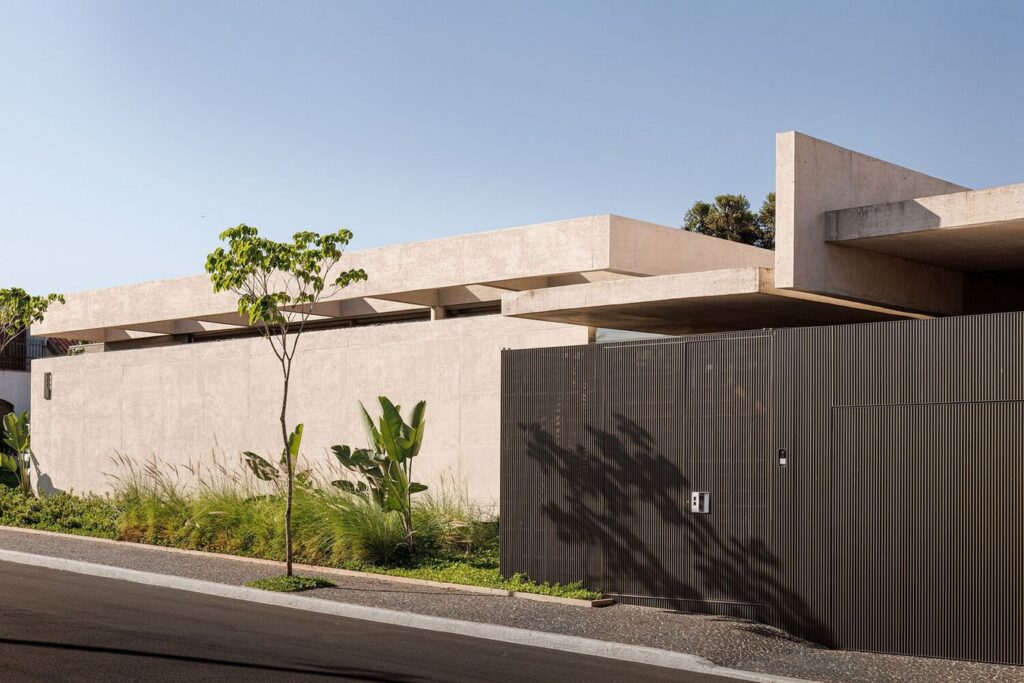
Social Sector
The social sector of LC House encompasses a spacious living room, guest bathroom, dining room, and kitchen—all interconnected in a single expansive space. Glass walls on each side of the area blur the boundaries between indoor and outdoor living, offering panoramic views of the surrounding garden and pool area. These windows retract fully into the masonry, providing flexibility in configuration and enhancing the sense of openness and connection with nature.
LC House is more than just a residence—it’s a harmonious blend of form and function, tailored to the needs and passions of its occupants. As residents step into its welcoming spaces, they are greeted by a sense of warmth, comfort, and seamless integration with the outdoors.


